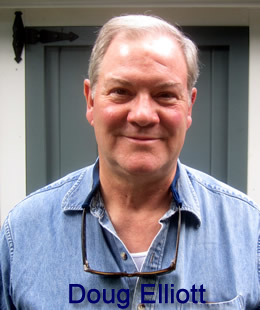About
 One of my Pennsylvania Shed production sites.
One of my Pennsylvania Shed production sites.
 I, Douglas Elliott, work for you the customer with fair prices. I have sold sheds for over 25 years with two shed lots in Danbury and Wilton Connecticut. I don’t believe in nickel-and-diming people to death, I do believe in giving them a good package price including free options and delivery.
I, Douglas Elliott, work for you the customer with fair prices. I have sold sheds for over 25 years with two shed lots in Danbury and Wilton Connecticut. I don’t believe in nickel-and-diming people to death, I do believe in giving them a good package price including free options and delivery.
I now work by appointment. Shop at home with site check only, call me at 203.942.7567. I no longer have expensive yards to rent, full of expensive inventory, so I have very low overhead which means even lower prices to you. I’m happy selling one or two sheds a week so you get my personal attention. I’m very fussy how my sheds are built, so you will get a great looking strong shed that will last.
I’m old school, I don’t email or text, so just call me and talk to me in person. I will answer your questions with no hard sell. I always answer my phone, but if you leave me a message I will actually call you back. Unlike Internet-only shed companies from Pennsylvania I have a local presence in Connecticut, I do an initial site check, and come on every shed delivery myself to your home to make sure everything goes smoothly.
Shed construction
I could save $200 – $400 per shed or more using cheaper materials and construction – but I don’t. They may look similar from the outside but a lot of what makes a good long-lasting shed you wouldn’t notice, but I do. Most of my sheds have full width floors, and an 8 foot wide shed is actually 8 feet wide. A 10 foot shed is… 10 feet wide. (Except 12 wides are measured at eves, due to transport restrictions).
I use nothing that looks like chipboard or OSB (Oriented Strand Board). I use Duratemp® T1-11 real exterior plywood, it is heavier and thicker than some other types of siding commonly used for cheaper sheds. I also use real plywood roof sheathing with four ply (layers) not OSB (Oriented Strand Board). I prefer a Douglas Fir plywood over pine plywood, it is harder and stronger. I put a layer of tar paper, or by request ice and water shield layer under architectural roof shingles with metal drip edge for a long lasting leak free roof.
I use pressure-treated 4 x 4 foundation beams, and pressure-treated floor joists. Floor joists are 12 inch on center (not 16), with 3/4 inch pressure treated plywood. A very strong floor.
All my wall framing is 2 x 4 select spaced to 16 inches on center, not 24 inches apart as on cheaper sheds. Our sheds are built with double corners (not single corners) and double 2 x 4 top plates (not single top plates) to prevent roof sag.
I use standard aluminum shed windows, single hung with screen and a wood trim around, with or without shutters. I can use a single hung vinyl window insulated for more of a house type window as an upgrade option.
Call Doug Elliott to discuss and schedule your Shed project: 203.942.7567
Amishland Sheds, P.O. Box 3497, Danbury, CT 06813